The Fuentes-Carrillo House in
 The Fuentes-Carrillo House was built in the early 1900's in the venerable town of Pila, Laguna, a historical town located in the southern part of Luzon Island in the Philippines. It became the small and modest but gracious home of Luis Codera Carrillo
The Fuentes-Carrillo House was built in the early 1900's in the venerable town of Pila, Laguna, a historical town located in the southern part of Luzon Island in the Philippines. It became the small and modest but gracious home of Luis Codera Carrillo 
 and Felipa Auxilio Fuentes after they were married on Christmas Eve, 1908. It was slightly enlarged and electrified in 1926 due to a growing brood of children who were all born in the house. The house is now being cared
and Felipa Auxilio Fuentes after they were married on Christmas Eve, 1908. It was slightly enlarged and electrified in 1926 due to a growing brood of children who were all born in the house. The house is now being cared  for by Felipa Fuentes-Carrillo (youngest daughter of the previous owners)and Mamerto Carrillo Francia, Jr.'s two sons and daughter-in-law as the house passed down to their two sons as part of their grandfather's bequest. Current plans include a restoration of the house that will also include the development of the ground floor and the deep backyard.
for by Felipa Fuentes-Carrillo (youngest daughter of the previous owners)and Mamerto Carrillo Francia, Jr.'s two sons and daughter-in-law as the house passed down to their two sons as part of their grandfather's bequest. Current plans include a restoration of the house that will also include the development of the ground floor and the deep backyard. The following elevations were done by Architect Melvin Patawaran
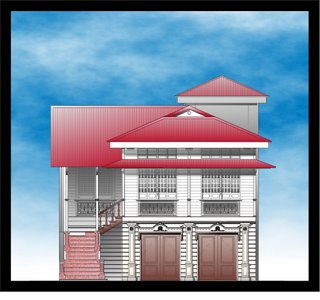
Front or East Elevation

Left or North Elevation

Right or South Elevation
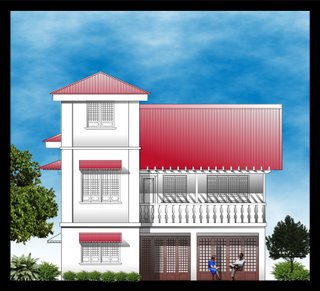
Rear or West Elevation

Living Room

Living Room Double Doors

Living Room Windows

a bentwood Thonet table from Austria
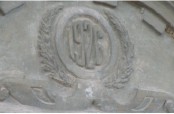
Original Marker Indicating The Year of First Renovation

Bay Section of the East Facade
The Process of House Restoration
I. The Decision To Restore and Save Vs. The Decision To Abandon and Demolish
Like many old family homes in the Philippines, ours was a common property among the principal heirs of the original owners. The progressive deterioration of certain parts of the house hastened the decision to settle the sole ownership to one family as this prevented the complicated shifts of responsibility for its care. Although nervously unsure about the viability of restoration in the absence of consultation from an architect specializing in conservation, the family recognized the value of historical preservation not merely as a private pursuit but as a source of encouragement for the less-inclined residents of the town to recognize the value of their cultural heritage. Indeed, the decision to abandon and demolish was perhaps a more practical approach as none of the family members actually lives on-site on a daily basis (a practice that will most likely change once a full restoration is done). However, it was still the strong emotional ties to the house that was the main factor in arriving at a decision.
II. Gathering Information About Architectural Restoration and Conservation
Much of the initial information on home restoration was primarily received from foreign sources like the United Kingdom and the United States until serendipity provided coming across the Philippine Heritage Conservation Society on the internet. This proved to be a delightful discovery.
 A swift referral from PHCS' gracious Gemma Cruz Araneta trigerred a trail of e-mails from a simple inquiry to a more extensive Q &A between the family and Architect Melvin Patawaran, a thoroughly detailed architect with a passion for historical homes and schools. In this day of high-speed exchange of information, you may consider that the family got acquainted with the architect "electronically". It was important to choose to work with a professional that specialized in period homes as these structures are considerably made with different building techniques.
A swift referral from PHCS' gracious Gemma Cruz Araneta trigerred a trail of e-mails from a simple inquiry to a more extensive Q &A between the family and Architect Melvin Patawaran, a thoroughly detailed architect with a passion for historical homes and schools. In this day of high-speed exchange of information, you may consider that the family got acquainted with the architect "electronically". It was important to choose to work with a professional that specialized in period homes as these structures are considerably made with different building techniques.III. The On-Site Inspection
It is necessary for the architect to do an on-site inspection to assess the extent of work and to evaluate the feasibility of restoring the structure. The location of the project can also affect the expenses involved. Fortunately, Pila is only 83 km from Manila. This assures the accessibility of the project and practicality of sending custom-made materials which may not be readily available in the rural areas. Additionally, an on-site inspection provides the architect an opportunity to perceive the "character" of the structure which may otherwise be missed by merely looking at old and new photogtaphs of the place.
IV. The Complete Documentation of the Current State of The House
After the on-site inspection was done, much to the relief of the family's anxiety, the house was deemed worthy of restoration. A subsequent documentation was done for 3 days.
 This documentation serves as the reference describing the current state of the house including parts
This documentation serves as the reference describing the current state of the house including parts  that have deteriorated beyond repair and parts that are worth saving but will need major work. Documentation also reveals previous restoration attempts. It also keeps a record of the decorative elements found in the house including window balusters, wrought and cast iron grilles protecting the ventanillas (small windows below a regular window), etc.
that have deteriorated beyond repair and parts that are worth saving but will need major work. Documentation also reveals previous restoration attempts. It also keeps a record of the decorative elements found in the house including window balusters, wrought and cast iron grilles protecting the ventanillas (small windows below a regular window), etc.  The documentation will serve as a reference for future researchers who may try to look for the original house lay out, the types of wood used and the building techniques that were originally implemented.
The documentation will serve as a reference for future researchers who may try to look for the original house lay out, the types of wood used and the building techniques that were originally implemented.V. The Development of Historical Data Concerning Significant Events Pertaining To The House
The first mention of the house appeared on a bequest document written in formal old Tagalog by Vicente Ilocre Carrillo dated January 1, 1908 giving a parcel of land and a "house with galvanized roof" to his son Luis Carrillo . This will date the house at least a little earlier than 1908.
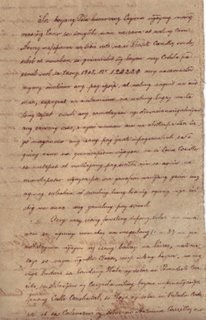 The historical data gathered provides the family and others an informative and intermittently poignant sequence of events in the lives of the members of the older generation especially during the Japanese occupation and Liberation when there were moments the family had to abandon the house due to mandatory evacuation and retreat to the plantations for safety at the sound of the air raid siren. Ironically, the same air raid siren is still used to this day but it no longer signals people to leave their homes but conversely signals farmers in the surrounding ricefields or coconut plantations to retreat back home for lunch as it resonates during high noon. The following events are significant in the history of the house:
The historical data gathered provides the family and others an informative and intermittently poignant sequence of events in the lives of the members of the older generation especially during the Japanese occupation and Liberation when there were moments the family had to abandon the house due to mandatory evacuation and retreat to the plantations for safety at the sound of the air raid siren. Ironically, the same air raid siren is still used to this day but it no longer signals people to leave their homes but conversely signals farmers in the surrounding ricefields or coconut plantations to retreat back home for lunch as it resonates during high noon. The following events are significant in the history of the house:Early 1900's Probable date of construction as the bequest document was signed January 1, 1908. Although the second floor living areas were made of strong materials, the ground floor was only enclosed with non-sturdy materials of "sawali & nipa". The ground is still made of dry packed earth.
1925-1926 Repairs are made on the original smaller structure (the original smaller house is the current living room and
south bedroom). The house is extended and an additonal bigger bedroom is built. Marker on the ground floor's double pediment is installed. The walls forming a cuartito in the western corner of the living room are removed. The first part of a wooden stairwell is replaced with concrete steps retaining only 5 steps of the original wooden portion. A concrete stairwell for the azotea is also constructed around this time. Electricity gets installed in the house.
1931 The Great Depression hits the nation. Further work to the house halts due to the collapse of the coconut industry.

A "kalibkiban" gets installed in the backyard to produce "copra" in order to augment the resulting meager harvest earnings.
1941-1944 The Japanese Imperial Army benignly occupies Pila.

The small room under the concrete stairwell which at one time was a storage for local wine paraphernalia gets used intermittently as an air raid shelter. However, the house is intermittently abandoned days to weeks at a time during the air raids.
 The "papeles de legados" and jewelry are removed from the "caja de hierro" and either carefully hidden in the backyard or secured in double "bayongs" and brought to the inner family farms of Pila. The family stayed at one of their coconut plantations at the Calunuran or Kanluran and joined their tenant farmers who welcomed them in their huts. Although considered as a most trying time for the town, rice harvest was unusually abundant, a most welcome consolation.
The "papeles de legados" and jewelry are removed from the "caja de hierro" and either carefully hidden in the backyard or secured in double "bayongs" and brought to the inner family farms of Pila. The family stayed at one of their coconut plantations at the Calunuran or Kanluran and joined their tenant farmers who welcomed them in their huts. Although considered as a most trying time for the town, rice harvest was unusually abundant, a most welcome consolation.1944 Felipa Fuentes-Carrillo dies on August 21, a few days after she asks her last remaining carpenter to remove part of the hardwood ceiling of her bedroom to build her coffin. Succeeding months would lead to Liberation Day but it was still an uncertain period and money was short and building materials hard to come by.
1952 Luis Carrillo marginally improves the house after he becomes mayor of Pila. The northern wall of the living room is replaced.
1960-1966 Luis Carrillo allows tenants to lease part of the house. The house shows first signs of neglect. The rear part of the house deteriorates and removed by tenants.
1967 Luis Carrillo dies in Manila. His remains are brought home to Pila and a traditional wake is held in the old house. The house is sealed and abandoned for 3 years.
1970 Criselda Carrillo-Rempillo, a daughter, decides to relocate back to Pila. She begins to do some repairs to some deteriorating parts of the house. A modern bathroom gets installed on the second floor. The "talaga" or natural artesian spring well is boarded up to prevent people from falling in but retained as a source of water using an electric pump. The ground floor becomes a poultry and part storage for poultry feeds.
1986 Ground floor gets cleared for habitation of Vicente Carrillo, an aging son. The ground floor is layed with cement slab.
1997 A structural compromise to the living room is discovered when a misguided family member decides to remove part of the main post.
2006 Professional architectural restoration and conservation of the house begins. The property is enclosed for the first time with a concrete perimeter wall. The backyard gets cleared of vegetation in preparation for landscaping.

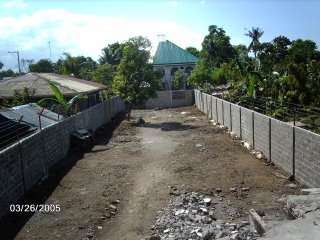
VI. The Development of Current Elevations of The House's Pre-Restoration State


VII. The Exchange of Ideas Between the Family and the Architect Pertaining to Any Additions or Necessary Alterations
VIII. The Development of Multiple Schematic Approaches to Restoration



IX. The Electrical Layout, Plumbing and other Engineering Plans
X. The Assessment of Expenses
XI. Other heritage homes in Pila

Dining Room Arch Detail of Eutiquio and Pacita Fuentes House

Spiral staircase of Fuentes House leading to an elevated azotea and rain water cistern

Eutiquio and Pacita Fuentes House Facade

Teodoro and Soledad Alava House

Ceiling Detail of Lorenzo and Candida Rivera House

Hipolito and Josefa Rivera House

Window Detail of Modesto and Crispina Fuentes House

Gingerbread Victorian Facade of Jose and Rosario Agra House

Inigo and Saturnina Relova House (note the window awnings or media agua similar to the Carrillo-Fuentes House)
Other Related Photographs
The following photos show images of structures and possessions that significantly played silent witnesses in the events that shaped the lives of the members of the Fuentes, Carrillo and Francia families spent in loving and at times pensive moments in the years of good harvest and prosperity as well as war and loss.
 The centuries-old church in Pila is dedicated
The centuries-old church in Pila is dedicated to San Antonio de Padua. Members of the Fuentes, Carrillo and Francia families are all buried inside the west nave and main hall of this church in peaceful eternal rest under the protection of our beloved San Antonio. (Life-size image from another old family in Pila, Laguna).
to San Antonio de Padua. Members of the Fuentes, Carrillo and Francia families are all buried inside the west nave and main hall of this church in peaceful eternal rest under the protection of our beloved San Antonio. (Life-size image from another old family in Pila, Laguna).
Old San Antonio de Padua of Rafaela Carrillo Francia


Main Altar
San Jose
A short video clip of a Marian Ritual done yearly since 1888

Ivory Santo Nino Dormido of the Fuentes-Carrillo Family (circa early 1800's) in delicate vestments of local pineapple fabric (circa 1850's) sewn by a great grandaunt

Belen

La Sagrada Familia oil on canvas circa 1810

The family's revered Senor JesuCristo Moribundo, circa 1830, a legacy from Victoria Abella de Rivera-Francia
Visit

